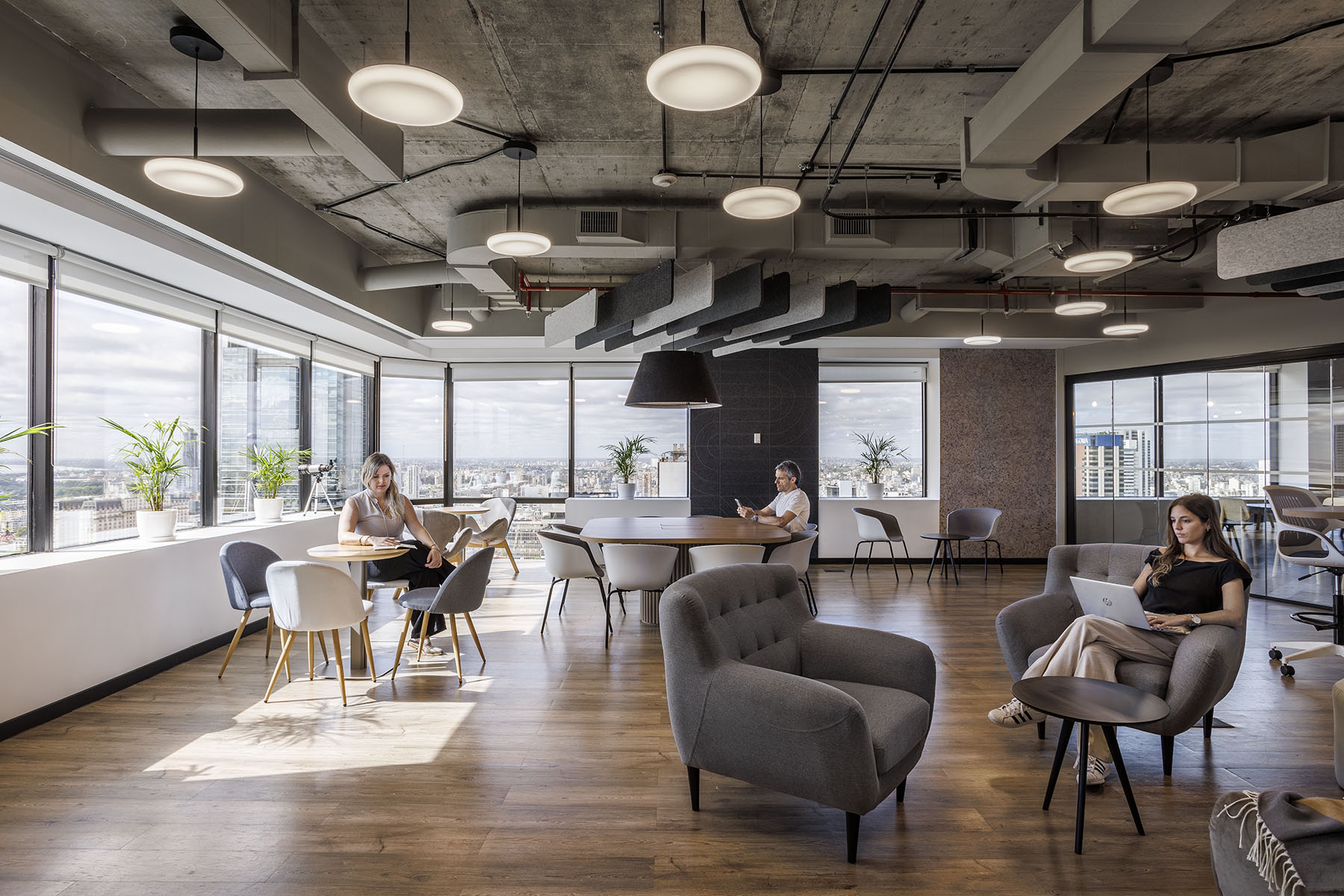Mega’s new offices are located in Buenos Aires city center.
Under the premise of a hybrid modality, where in-person and home office work become one, the main focus was on creating an agile and flexible workspace.
Individual offices, semi-private areas, and conference rooms were preserved as spaces where teams can meet and interact, although these aren’t the only spaces to easily establish connections.
This fact is evident in every corner of the offices, where the main focus was to facilitate in-person and virtual interaction through comfort, acoustics, and technology.
Workstations are separated by big spaces and surrounded by easy-flowing circulation, and their views and natural light were a priority.
A biophilic design added vitality to each of the spaces.
A coffee room, collective work desks of different heights, and areas containing sofas were added for increased relaxation.
The ceiling was replaced by exposed slab and installations, and also hanging felt panels. Felt was also used for the cladding, which helps with acoustics and virtually delimitates spaces.
The addition of bookcases and sofas created a more homely, warm environment.
When privacy is a must, phone booths can be used for individual calls or meetings.
The wood finishes, plants, decorative lighting, textured fabrics, and neutral colors provide warmth and comfort.




