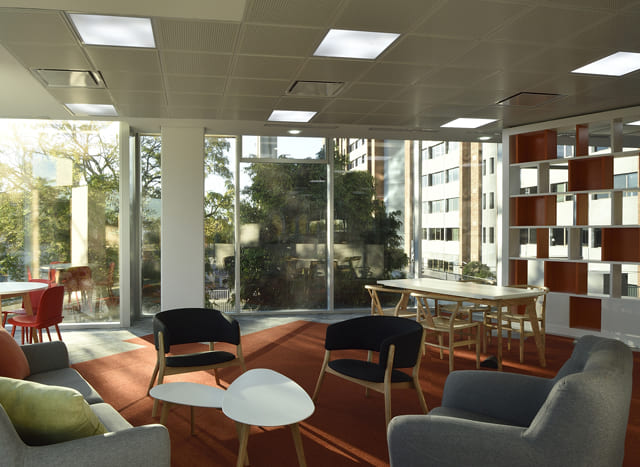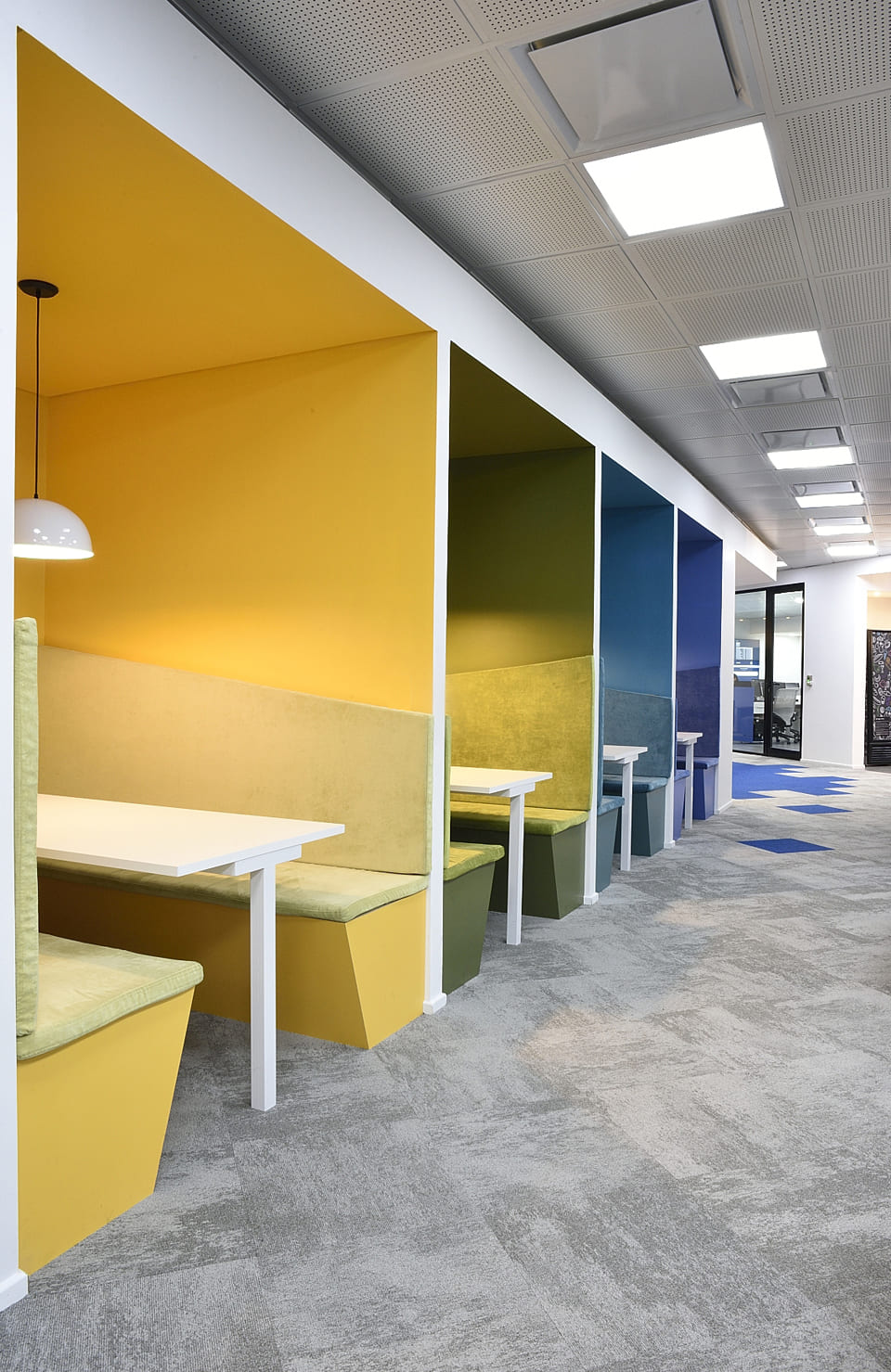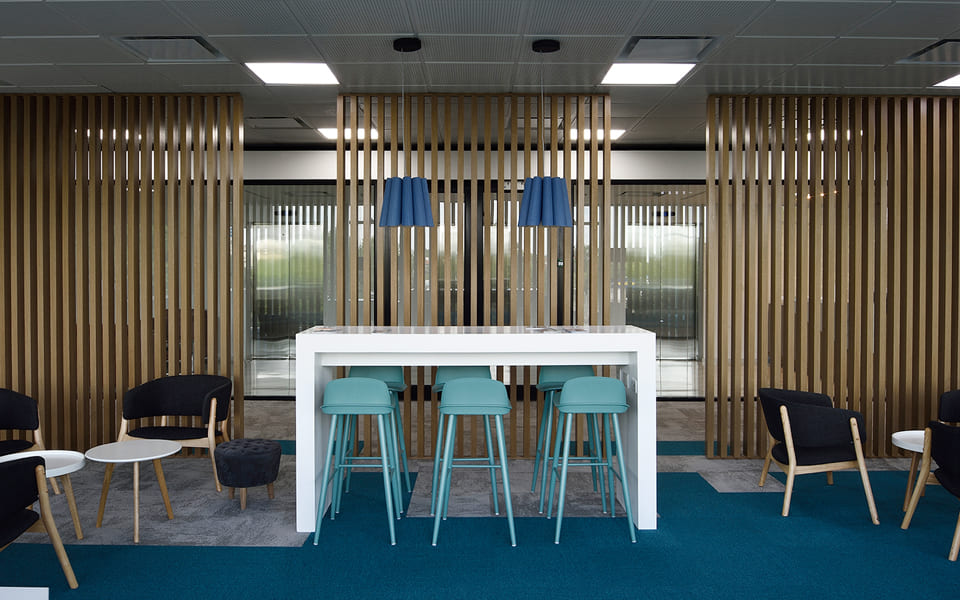The premise was to develop an invigorating and inspiring project. We projected an open office bathed in natural light, with low panels so that people can interact and thus encourage teamwork. White was the predominant color and pastel colors combined with wood were used for socialization sectors.
Social functions, such as meeting rooms, printing pool, and phonebooths, were placed around the building’s service core, with the objective of freeing up the windows with exterior views for operational and private stations.
With the goal of having the whole team enjoy the office’s views, we created informal meeting and recreational spaces in the corners and center of the floor.
The objective was to create a workspace that people identify and feel satisfied with, and that increases productivity and talent retention.




