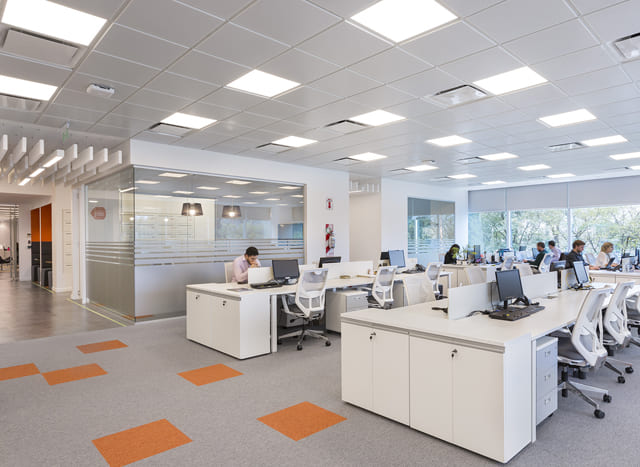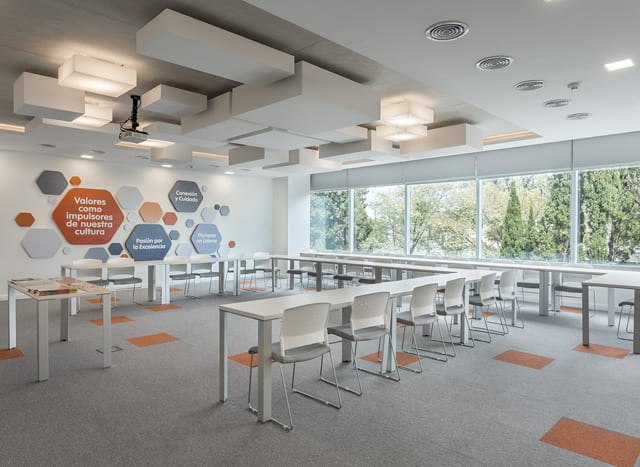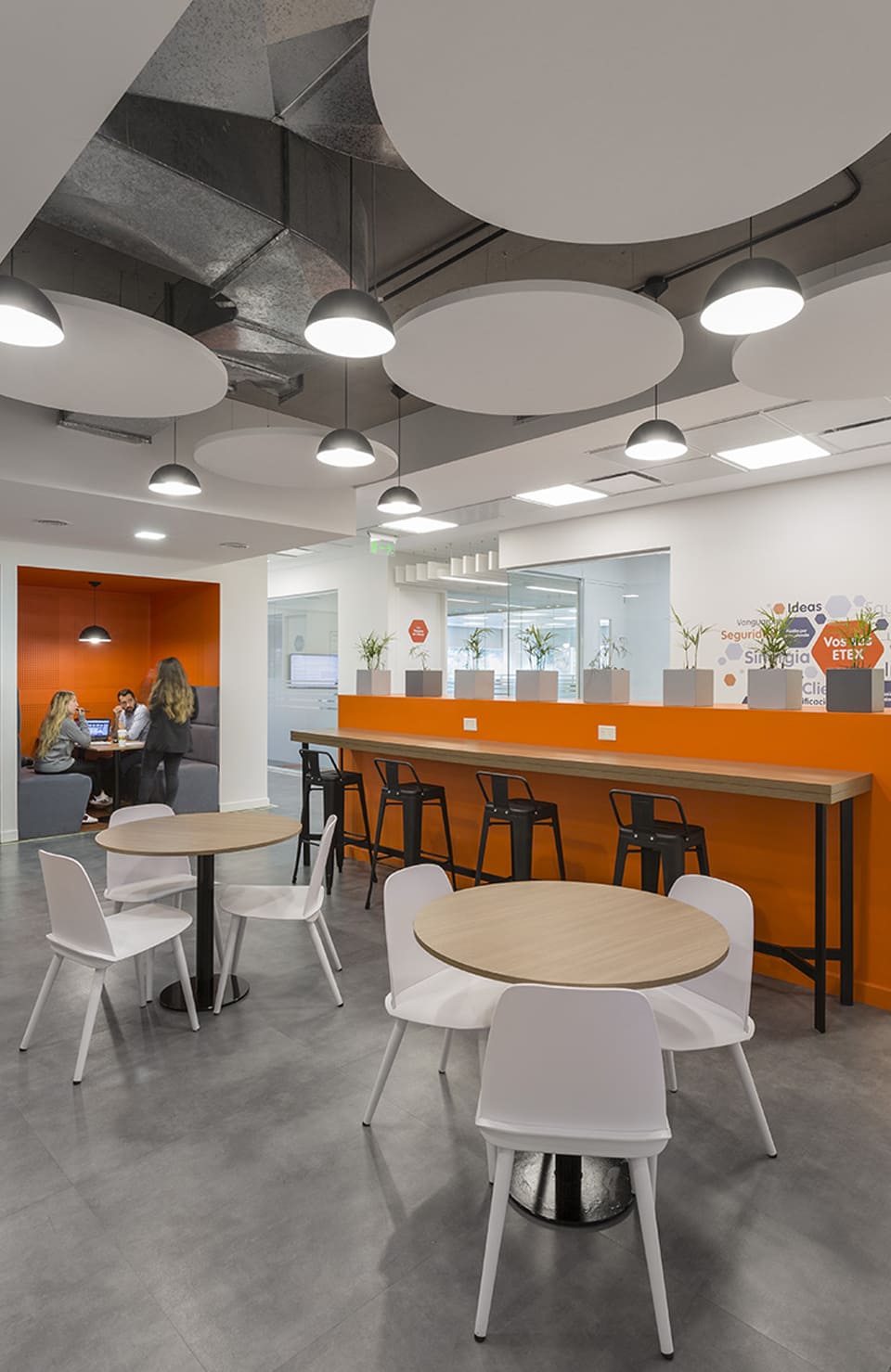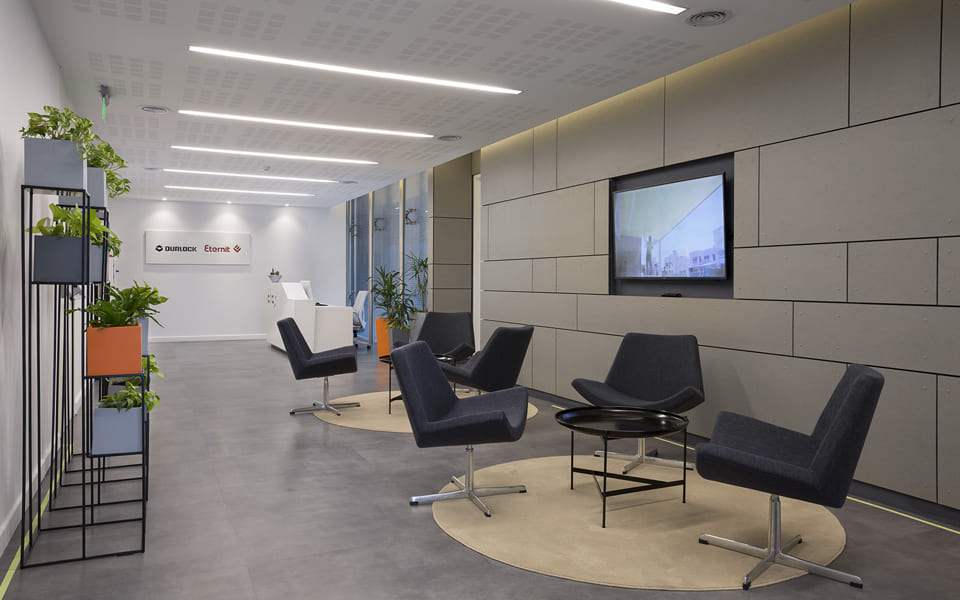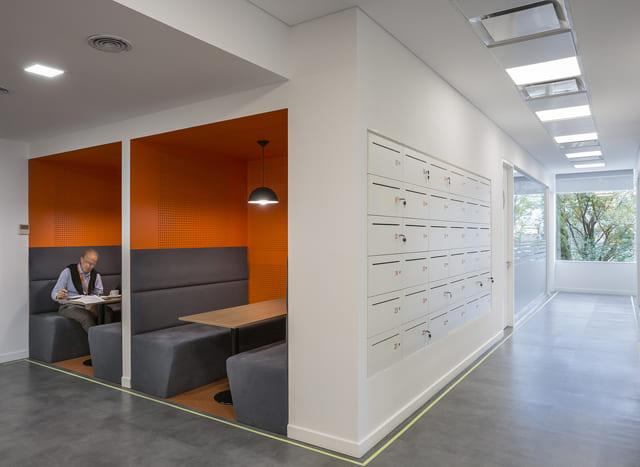This project was based on the idea of using the office as a showroom for the products they commercialize. Based on this premise, we designed distinct situations by combining ceilings and partitions to make the best out of each product’s main functions and characteristics.
The office’s assembly was strategically planned, with an open space surrounded by windows to benefit from the natural light and outside views. Managerial stations achieved privacy through low dividing panels. The office’s aesthetic was neutral and sober with a “touch” of orange, the institutional color.
