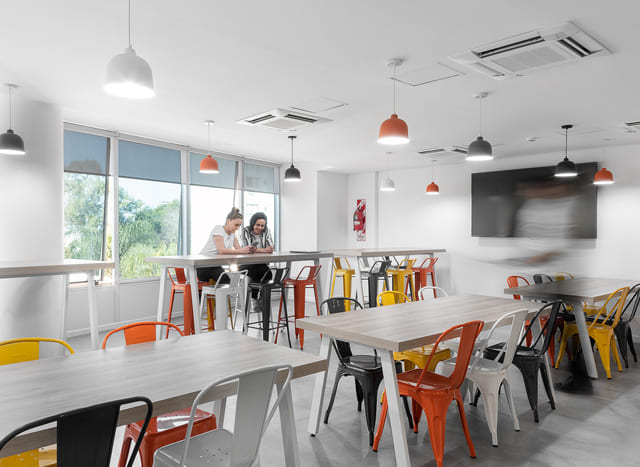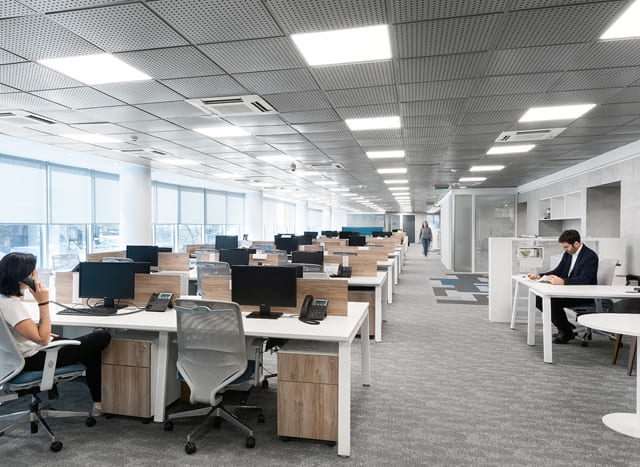The requirement was to design an open workspace where the hierarchy the stations isn’t defined by closed spaces, but by a differentiation in equipment, favoring teamwork and the development of a horizontal organizational structure.
The main protagonist of the office’s aesthetics is a grayscale of light tones, and wooden elements were incorporated to add warmth to the workspace. The dining room was designed as a recreational and work meeting place, with furniture of different sizes to meet every need: eat, work or just take a break. Color was incorporated to this space through the seats, in order to differentiate it from the operational work area.




